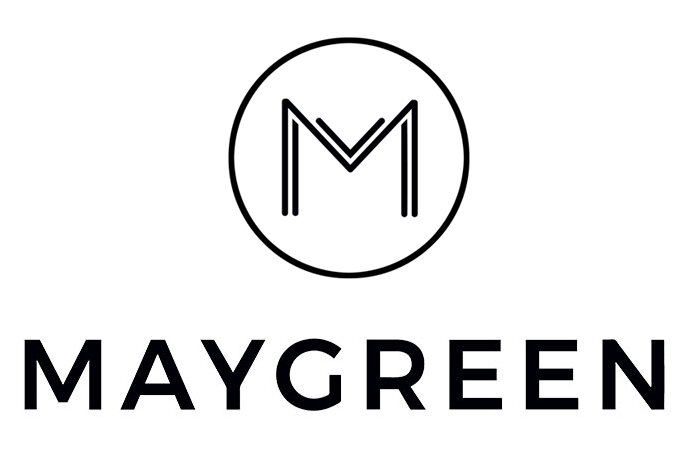This was one of our most challenging developments, spanning over 2500 square ft. This project was a back to brick refurbishment, we built a new extension and created habitable space within the loft area and basement to increase floor space. The project required a full planning application for change of use from C3 to Sui Generis and the application also captured the external changes we made to the building.
The property now comprises of 8 very large bedrooms all with their own bathroom facilities either ensuite or offsuite. We converted the basement to a dark and moody cinema room as you can see below. We could have made this space an additional bedroom but we wanted to futureproof the property with a high specification of facilities, increasing our occupancy rate.
The property was handed over to a supported living provider in 2020 on a ten year commercial lease. The provider was specifically looking for well planned and designed properties. The young people living in the property have had difficult starts to life and now they have somewhere to live that makes them feel worthy.








